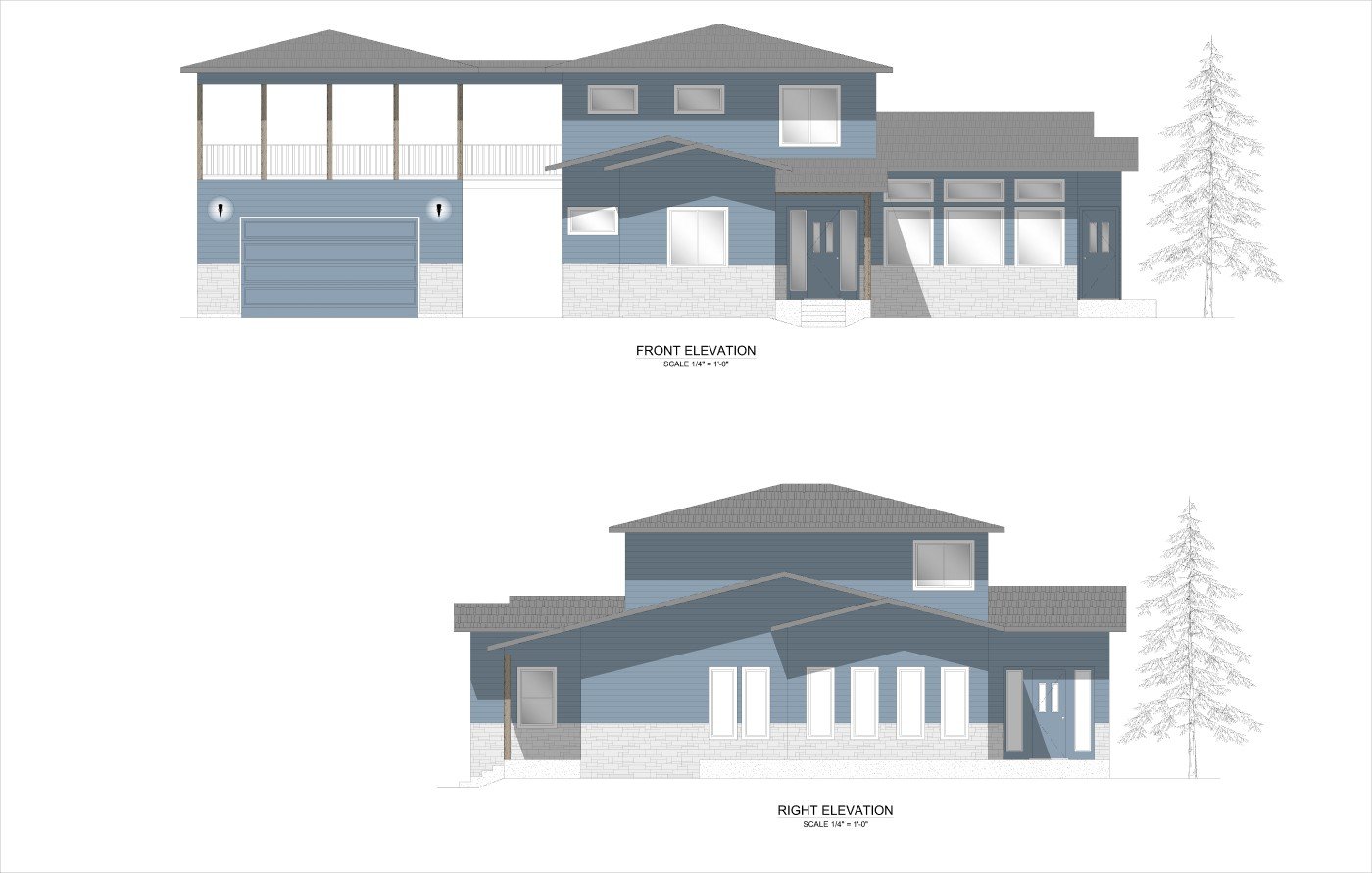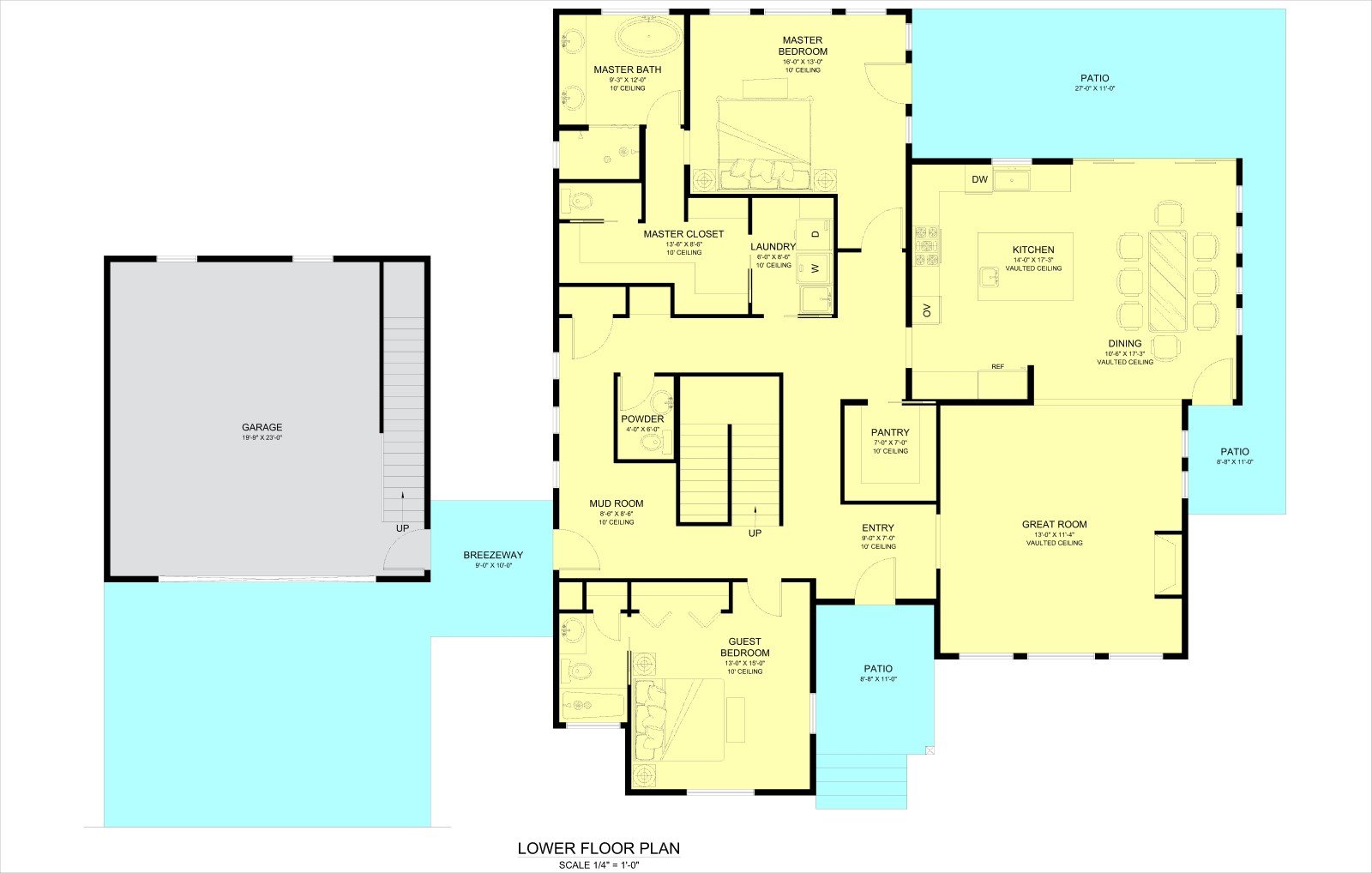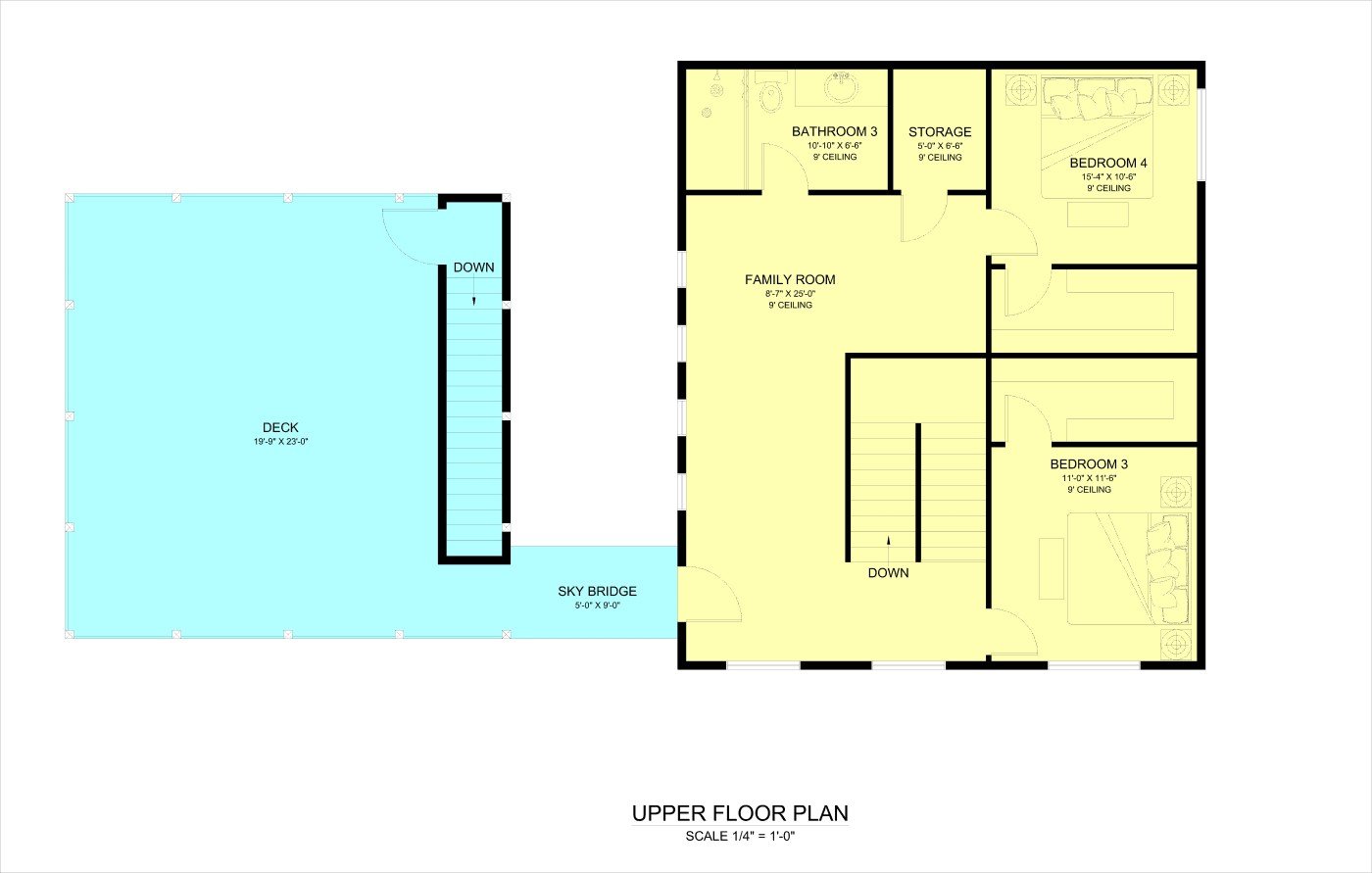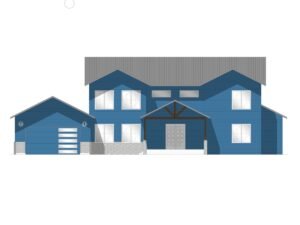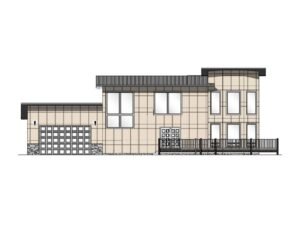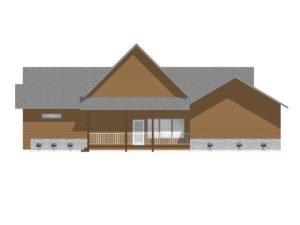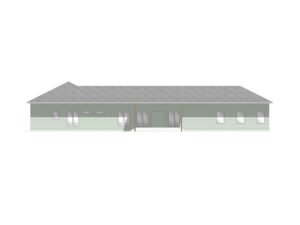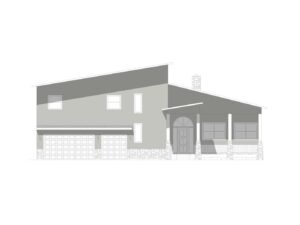The Ponderosa
The Ponderosa floor plan is a stunning two-story home that seamlessly combines the charm of a farmhouse with the sleek aesthetics of modern design. With 4 bedrooms, 3.5 bathrooms, and a total finished square footage of 3,148 sq. ft., this home is perfect for families seeking a spacious and stylish living environment. The Ponderosa’s expansive layout and thoughtful design make it a perfect blend of comfort and elegance.
Key Features
- Bedrooms: 4
- Bathrooms: 3.5
- Total Finished Square Feet: 3,148
- Total Square Feet: 4,866
- Levels: 2
- Basement: None
- Garage: 2-Car
Dimensions
- Width: 83'-8"
- Length: 57'-10"
Design and Style
The Ponderosa showcases Modern Farmhouse architectural style, characterized by its combination of traditional farmhouse elements with contemporary touches. The exterior features clean lines, large windows, and a blend of wood and metal accents, creating a timeless yet modern look.
Interior Details
The Ponderosa’s floor plan is designed to provide a spacious and functional living space that caters to the needs of a modern family.
Main Level:
- Foyer: Entering the home, you are greeted by a welcoming foyer that sets the tone for the rest of the house.
- Great Room: The expansive great room features large windows that flood the space with natural light, a cozy fireplace, and ample space for entertaining and family gatherings.
- Gourmet Kitchen: The kitchen is a chef’s dream, equipped with high-end appliances, a large center island with seating, plenty of cabinetry for storage, and a walk-in pantry.
- Dining Area: The formal dining area is perfect for family meals and hosting dinner parties, with easy access to the kitchen.
- Master Suite: The main level includes a luxurious master suite with a spacious bedroom, a walk-in closet, and an en-suite bathroom featuring dual vanities, a soaking tub, and a separate shower.
- Home Office/Study: A dedicated home office or study provides a quiet space for work or study.
- Laundry Room: A well-appointed laundry room with ample space for appliances and storage, conveniently located on the main level.
- Powder Room: A conveniently located half-bathroom for guests.
Upper Level:
- Bedrooms: Three additional generously sized bedrooms, each with ample closet space, providing comfort and privacy for family members or guests.
- Bathrooms: Two full bathrooms are strategically placed to serve the upper-level bedrooms, featuring modern fixtures and finishes.
- Bonus Room: A large bonus room offers additional living space that can be used as a media room, playroom, or second family room, providing versatility to suit your needs.
Garage and Outdoor Space
- 2-Car Garage: The property includes a spacious two-car garage, providing secure parking and additional storage space.
- Outdoor Living: The Ponderosa’s design extends to the outdoors with a beautifully landscaped yard, ideal for outdoor activities, gardening, and entertaining. The expansive width and length of the home allow for generous outdoor living spaces, perfect for creating your dream outdoor oasis.
Additional Information
The Ponderosa is designed for those who appreciate the beauty and functionality of Modern Farmhouse architecture. With its spacious interior, elegant finishes, and thoughtful layout, this home offers a perfect balance of charm and sophistication. Embrace the warmth and comfort of the Ponderosa and make it your ideal family home.

