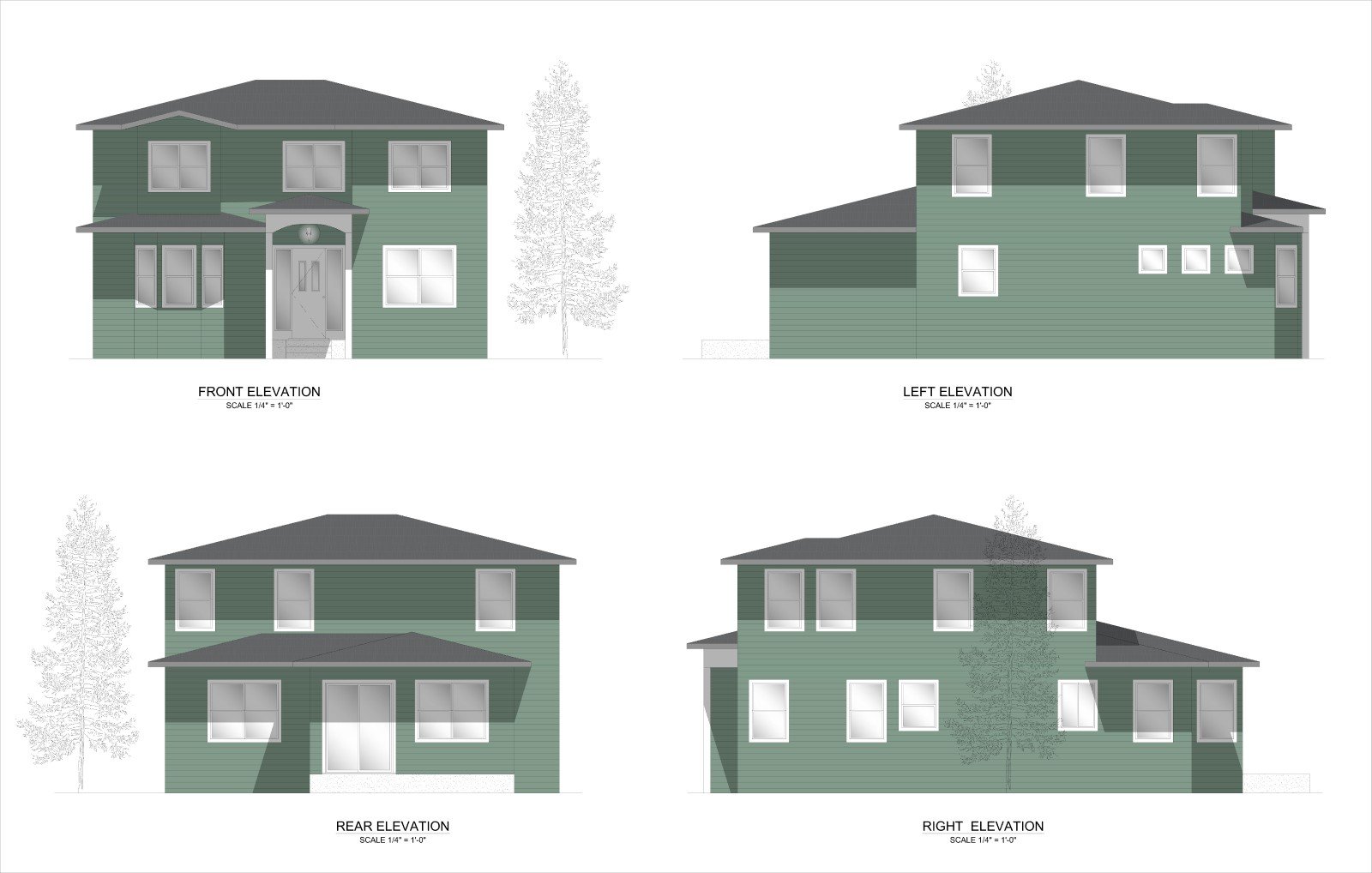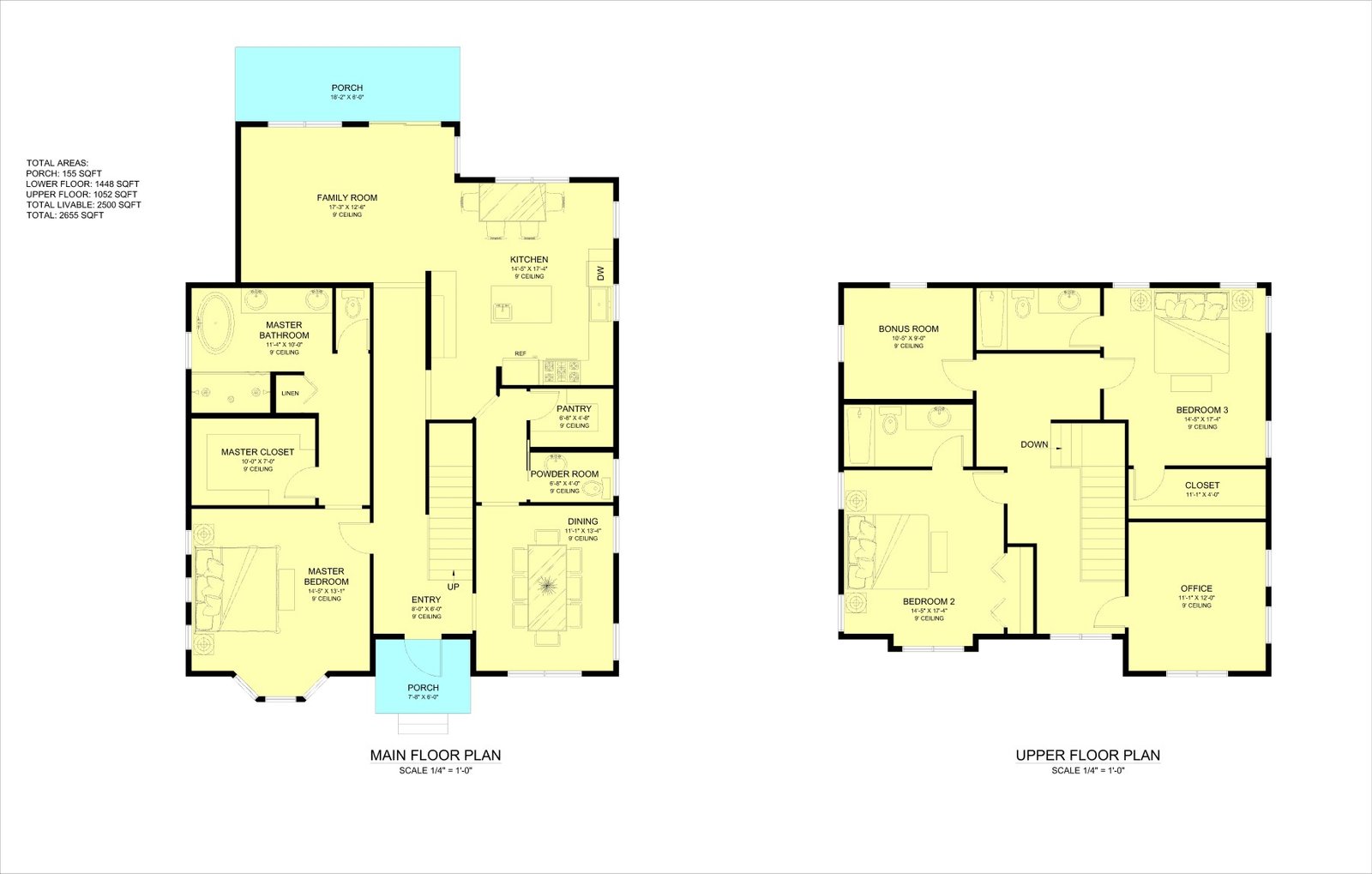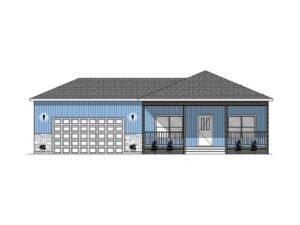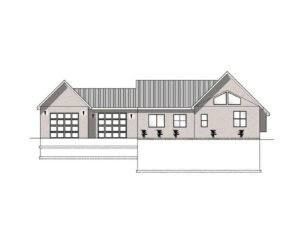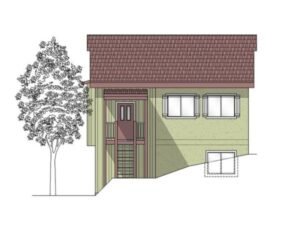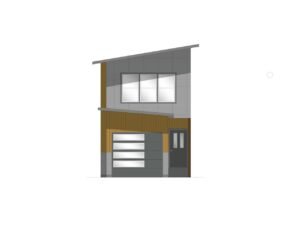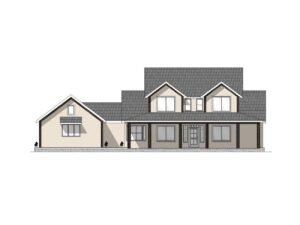The Daffodil
The Daffodil floor plan is a beautifully crafted two-story home that embodies the timeless charm of Traditional architecture. With 3 bedrooms, 3.5 bathrooms, and a total finished square footage of 2,500 sq. ft., this home offers a perfect blend of classic design and modern amenities, ideal for families who value both style and functionality.
Key Features
- Bedrooms: 3
- Bathrooms: 3.5
- Total Finished Square Feet: 2,500
- Total Square Feet: 2,655
- Levels: 2
- Basement: None
- Garage: None
Dimensions
- Width: 35′-0″
- Length: 47′-0″
Design and Style
The Daffodil features Traditional architectural style, characterized by its symmetrical design, pitched roof, and classic detailing. This home combines elegance with practicality, making it a perfect choice for families looking for a sophisticated yet comfortable living space.
Interior Details
The Daffodil’s floor plan is designed to maximize space and provide a seamless flow between living areas, ensuring a welcoming and functional home environment.
Main Level:
- Foyer: Upon entering, you are greeted by a welcoming foyer that sets the tone for the rest of the home.
- Living Room: A spacious living room with large windows that fill the space with natural light, perfect for relaxing or entertaining.
- Dining Area: The formal dining area is ideal for family meals and hosting dinner parties, conveniently located near the kitchen.
- Gourmet Kitchen: The kitchen is a chef’s delight, featuring modern appliances, ample counter space, a large center island with seating, and plenty of cabinetry for storage.
- Powder Room: A conveniently located half-bathroom for guests.
- Laundry Room: A dedicated laundry room with ample space for appliances and storage, making household chores easy and efficient.
Upper Level:
- Master Suite: The luxurious master suite offers a private retreat with a spacious bedroom, a walk-in closet, and an en-suite bathroom featuring dual vanities, a soaking tub, and a separate shower.
- Additional Bedrooms: Two well-appointed bedrooms, each with its own en-suite bathroom, providing comfort and privacy for family members or guests.
Outdoor Space
While the Daffodil does not include a garage, the thoughtful design ensures ample space for outdoor living. The compact footprint makes it suitable for urban or suburban lots, and there is plenty of potential for creating beautiful outdoor areas for relaxation and entertainment.
Additional Information
The Daffodil is designed for those who appreciate the classic appeal of Traditional architecture combined with modern conveniences. With its efficient use of space, elegant finishes, and thoughtful layout, this home offers a perfect balance of beauty and functionality. Embrace the charm and comfort of the Daffodil and make it your ideal family home.

