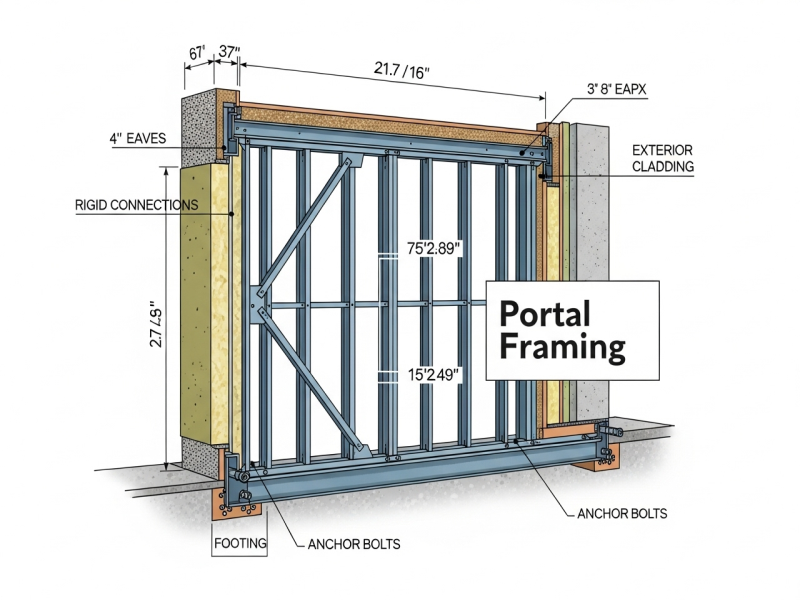Key Structural Solutions
Introduction
In structural engineering, designing buildings that are both safe and efficient requires a deep understanding of load-resisting systems. Two critical components often used in modern construction are portal framing and braced wall panels. These systems provide stability and strength, ensuring structures can withstand various forces such as wind, seismic activity, and gravity loads. This article explores the fundamentals of portal framing and braced wall panels, their applications, and why they are essential for robust building design.
What is Portal Framing?
Portal framing is a structural system commonly used in buildings to resist lateral loads, such as those caused by wind or earthquakes. It consists of rigid connections between columns and beams, creating a frame that behaves as a single unit. This rigidity allows the frame to transfer loads efficiently, reducing the need for additional bracing in some cases.
Key Features of Portal Framing
- Rigid Joints: Unlike pinned connections, portal frames use moment-resisting joints, which allow the structure to resist bending forces.
- Applications: Portal frames are widely used in industrial buildings, warehouses, and single-story structures due to their ability to span large distances without intermediate supports.
- Materials: Typically constructed from steel or reinforced concrete, portal frames are designed to balance strength and flexibility.
- Advantages: They provide open, column-free spaces, making them ideal for facilities requiring large, unobstructed interiors.
Portal frames are particularly effective in low- to medium-rise buildings, where their simplicity and strength make them a cost-effective solution. Engineers must carefully design the connections to ensure the frame can handle both vertical and lateral loads without excessive deformation.
Understanding Braced Wall Panels
Braced wall panels are another critical element in structural design, used to provide lateral stability in buildings. These panels consist of diagonal or cross-bracing elements, typically made of steel or timber, integrated into the wall system to resist forces that could cause the structure to sway or collapse.
Key Features of Braced Wall Panels
- Bracing Types: Common bracing configurations include diagonal bracing, X-bracing, and K-bracing, each suited to specific structural needs.
- Applications: Braced wall panels are used in multi-story buildings, residential structures, and areas prone to high wind or seismic activity.
- Materials: Steel, wood, or reinforced concrete are commonly used, depending on the building’s requirements and local building codes.
- Advantages: Braced wall panels are relatively easy to install, cost-effective, and highly effective at resisting lateral forces.
Braced wall panels are particularly valuable in regions with strict seismic codes, as they help dissipate energy during an earthquake, reducing the risk of structural failure.
Comparing Portal Framing and Braced Wall Panels
While both systems are designed to resist lateral loads, they serve different purposes depending on the building’s design and requirements:
- Structural Behavior: Portal frames rely on rigid connections to transfer moments, while braced wall panels use diagonal elements to create a stiff, triangulated system.
- Aesthetic Impact: Portal frames allow for open, flexible spaces, making them ideal for industrial or commercial buildings. Braced wall panels, however, may impact interior layouts due to their placement within walls.
- Cost and Construction: Portal frames can be more expensive due to the complexity of rigid connections, while braced wall panels are often simpler and more economical to implement.
Design Considerations
When incorporating portal framing or braced wall panels into a project, structural engineers must consider several factors:
- Load Analysis: Accurate calculations of wind, seismic, and gravity loads are essential to determine the appropriate system.
- Building Codes: Local regulations often dictate the minimum requirements for lateral load resistance, influencing the choice between portal frames and braced panels.
- Material Selection: The choice of steel, concrete, or timber depends on factors like cost, availability, and environmental conditions.
- Integration with Other Systems: Both systems must work in harmony with the building’s foundation, roof, and other structural elements to ensure overall stability.
Real-World Applications
Portal framing is often seen in large-scale industrial projects, such as factories or distribution centers, where clear spans are critical. For example, a warehouse with a portal frame can accommodate heavy machinery and storage without obstructive columns. Braced wall panels, on the other hand, are commonly used in residential and mid-rise buildings. In earthquake-prone areas like California, braced wall panels are a staple in wood-framed homes, providing essential lateral resistance. In Colorado, braced wall panels are primarily used to resist wind loading, which is prominent on the front range.
Conclusion
Portal framing and braced wall panels are indispensable tools in a structural engineer’s toolkit. By understanding their unique characteristics and applications, engineers can design buildings that are safe, efficient, and tailored to specific project needs. Whether you’re constructing a sprawling industrial facility or a multi-story residential building, these systems offer reliable solutions to ensure structural integrity. For expert guidance on incorporating these systems into your next project, consult with a licensed structural engineer to achieve optimal results.

