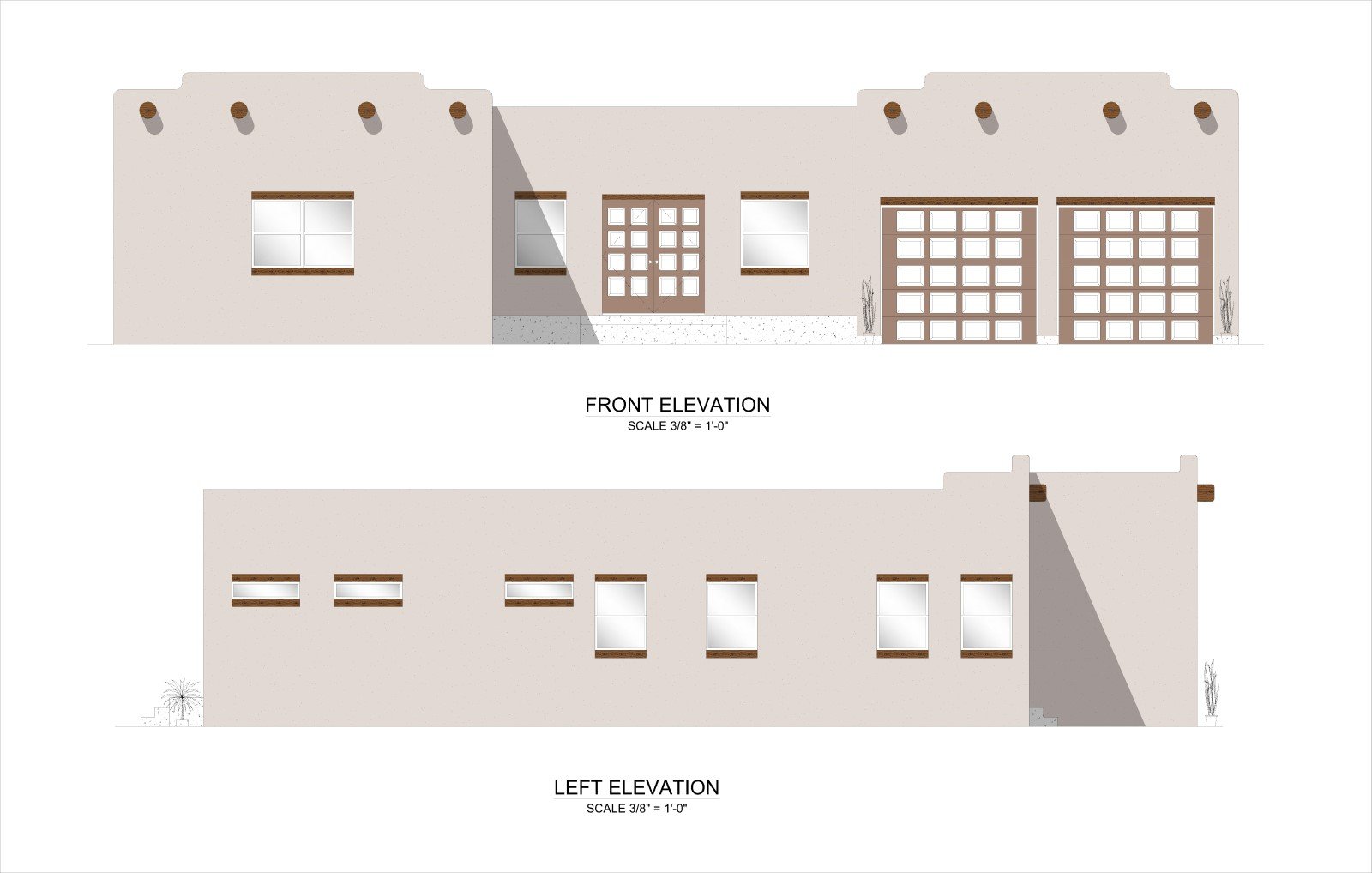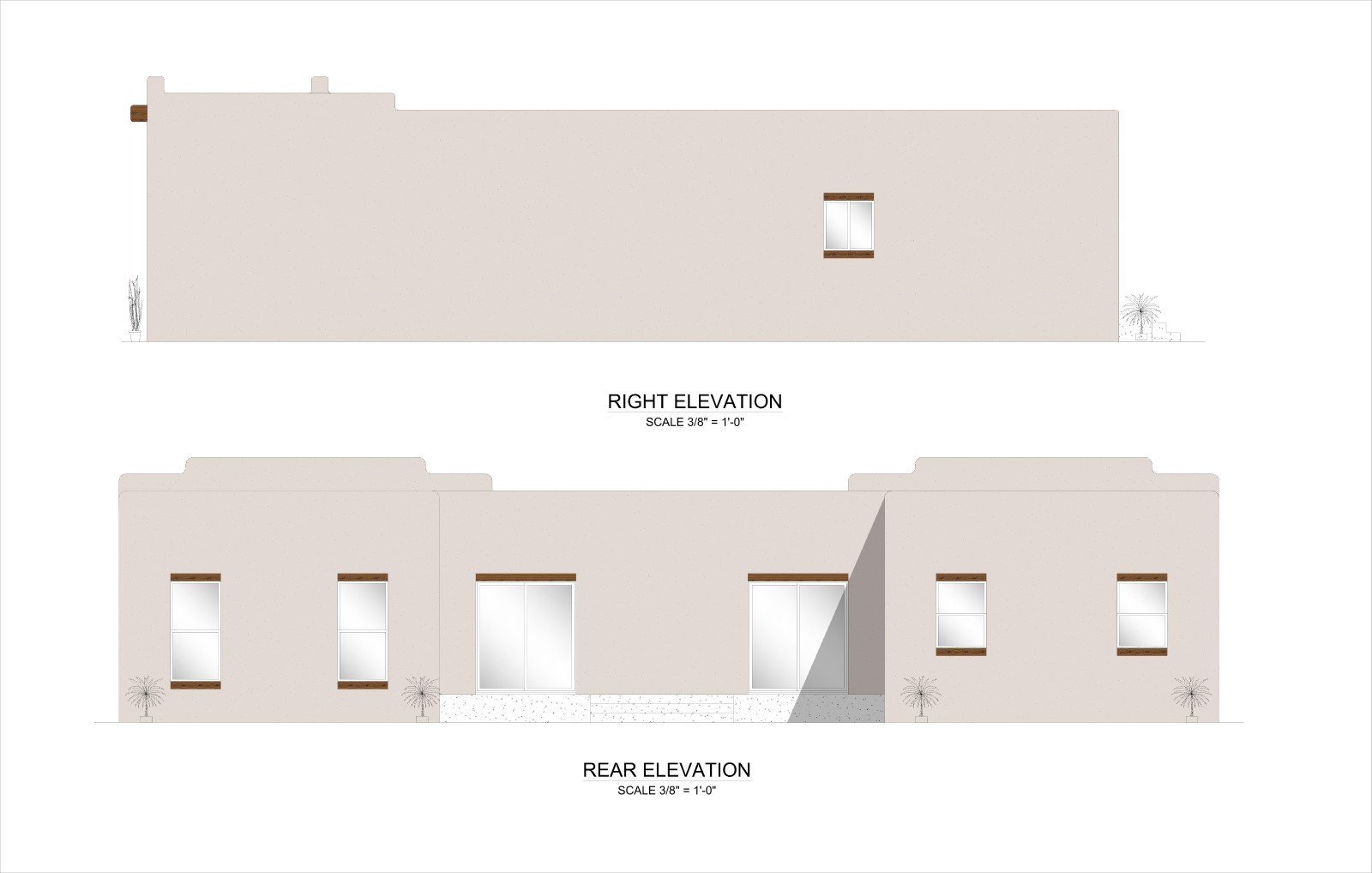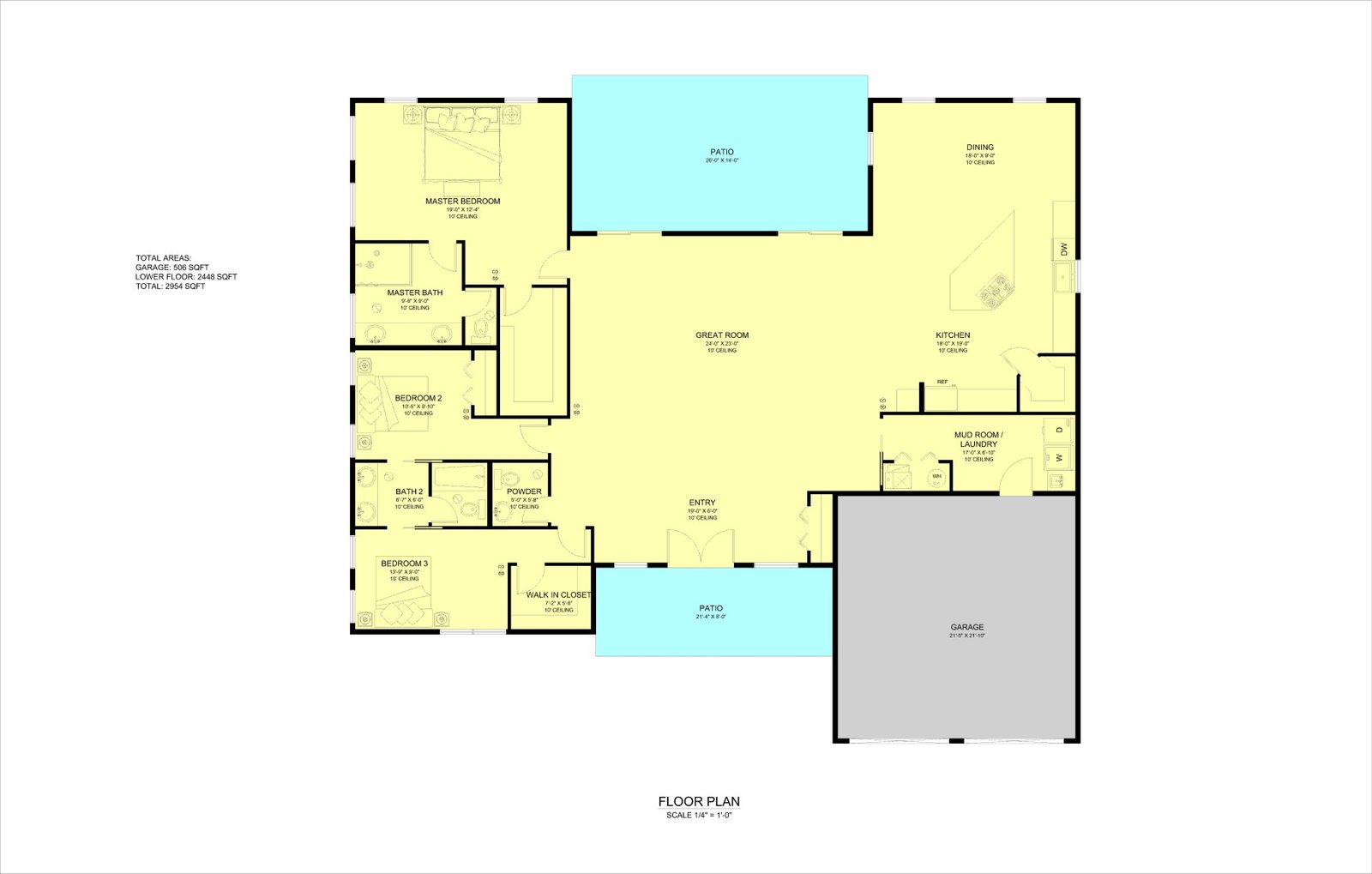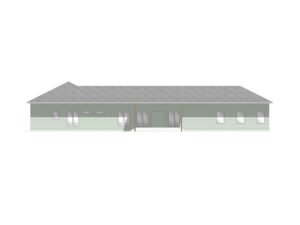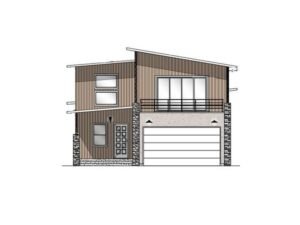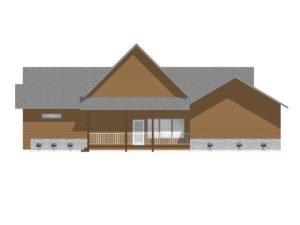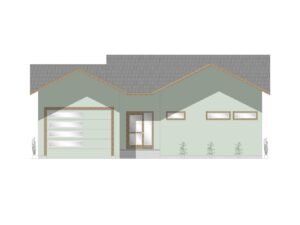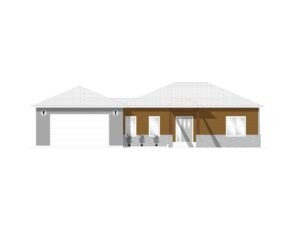The Saguaro
The Saguaro floor plan is a beautifully designed single-level home that embraces the essence of Southwest architecture. With 3 bedrooms, 2.5 bathrooms, and a total finished square footage of 2,448 sq. ft., this home offers a harmonious blend of style, comfort, and functionality, ideal for families and those who appreciate open, airy living spaces.
Key Features
- Bedrooms: 3
- Bathrooms: 2.5
- Total Finished Square Feet: 2,448
- Total Square Feet: 2,994
- Levels: 1
- Basement: None
- Garage: 2-Car
Dimensions
- Width: 65′-10″
- Length: 58′-2″
Design and Style
The Saguaro showcases Southwest architectural style, characterized by its warm colors, stucco exterior, and tile roofing. This design incorporates natural elements and an emphasis on indoor-outdoor living, perfect for those who appreciate a relaxed, yet elegant lifestyle.
Interior Details
Entering the Saguaro, you are welcomed into an open and inviting space that seamlessly integrates living, dining, and cooking areas.
- Great Room: The heart of the home is the expansive great room, featuring large windows that flood the space with natural light and provide views of the outdoor living area. This room is perfect for relaxing with family or entertaining guests.
- Gourmet Kitchen: The kitchen is a chef’s dream, equipped with high-end appliances, ample counter space, a large island with seating, and plenty of cabinetry for storage. Adjacent to the kitchen is a cozy breakfast nook for casual dining.
- Dining Area: A formal dining area located just off the kitchen provides a perfect space for family meals and entertaining guests.
- Master Suite: The luxurious master suite offers a peaceful retreat with a spacious bedroom, a walk-in closet, and a private en-suite bathroom featuring dual vanities, a soaking tub, and a separate shower.
- Additional Bedrooms: Two additional well-sized bedrooms provide comfortable accommodations for family members or guests, each with generous closet space.
- Bathrooms: Alongside the master en-suite, the home includes a full bathroom serving the additional bedrooms and a conveniently located half-bath for guests.
- Home Office/Study: A dedicated home office or study offers a quiet and private space for work or study.
- Laundry Room: A well-appointed laundry room with ample space for appliances and storage, making household chores a breeze.
Garage and Outdoor Space
- 2-Car Garage: The property includes a spacious two-car garage, providing secure parking and additional storage space.
- Outdoor Living: The Saguaro’s design extends to the outdoors with a beautifully landscaped yard, perfect for enjoying the Southwest climate. The expansive width and length of the home allow for generous outdoor living spaces, ideal for entertaining, gardening, or simply relaxing in the sun.
Additional Information
The Saguaro is designed for those who appreciate the beauty and tranquility of Southwest living. With its spacious interior, elegant finishes, and thoughtful layout, this home offers a perfect balance of comfort and style. Embrace the warmth and charm of the Saguaro and make it your own.

