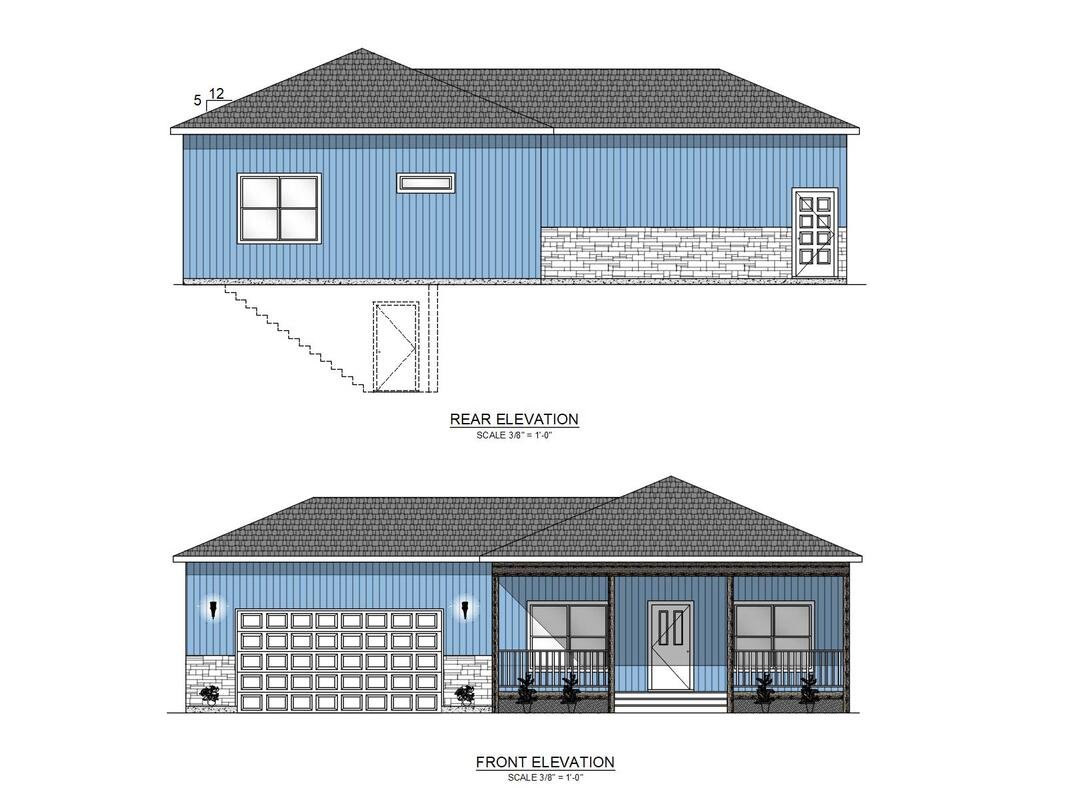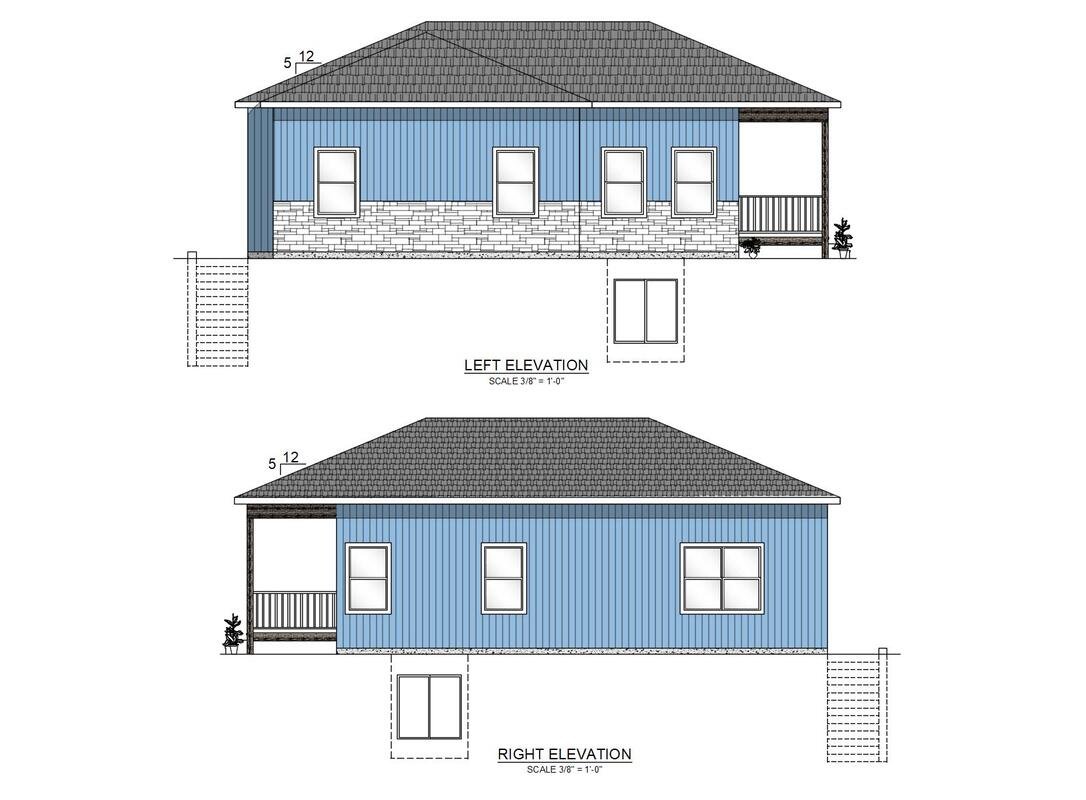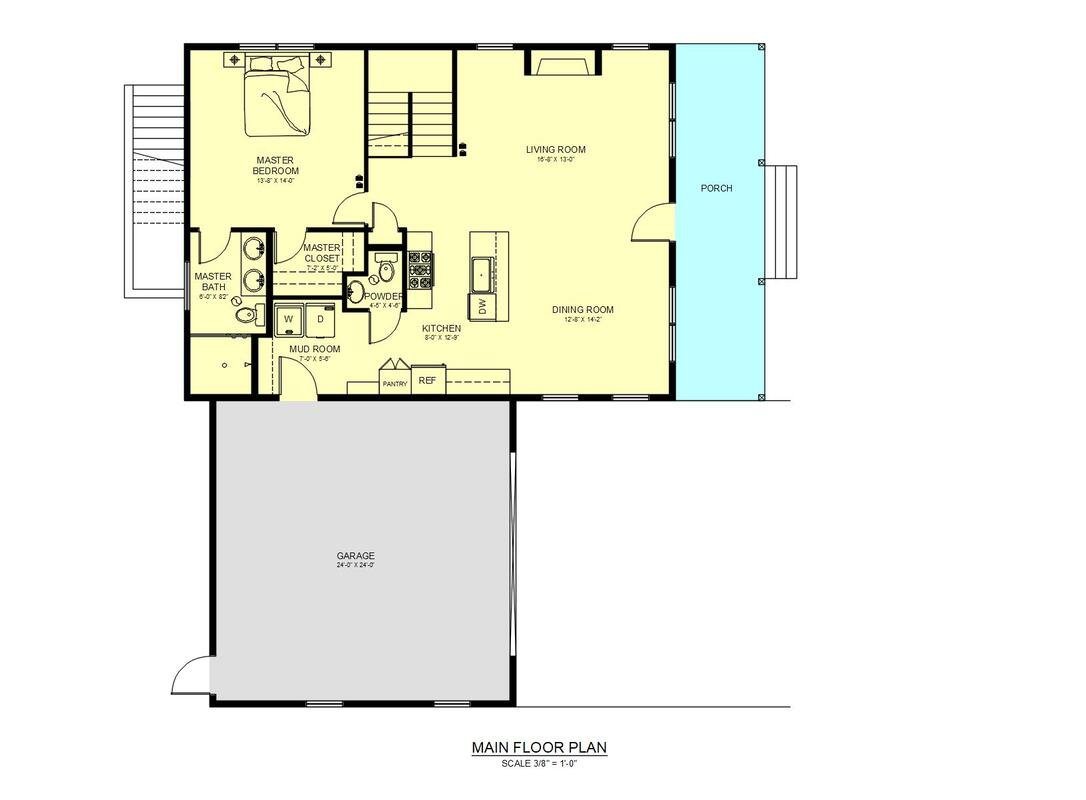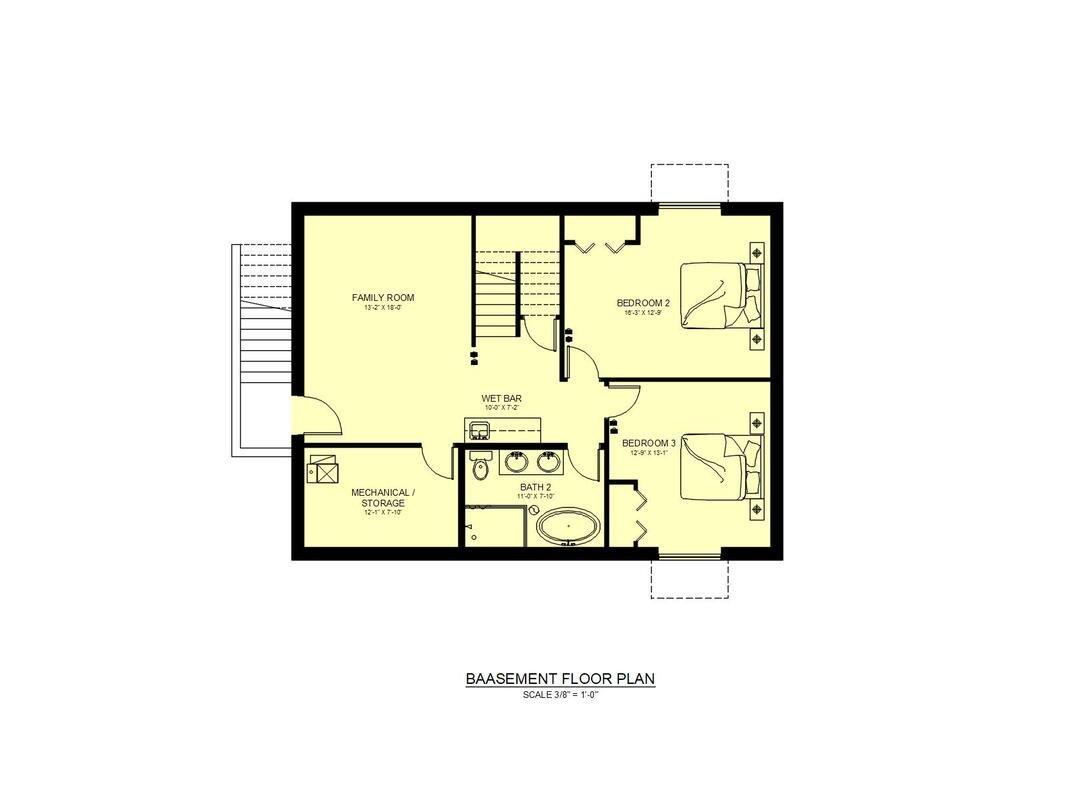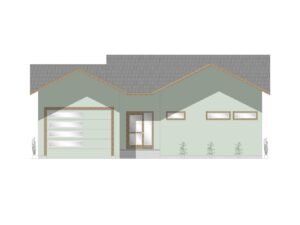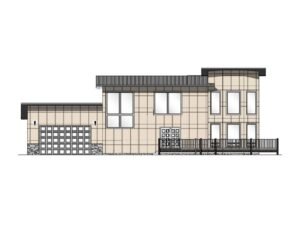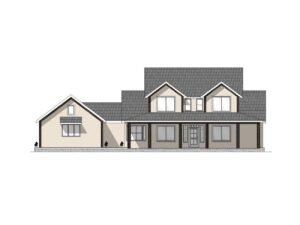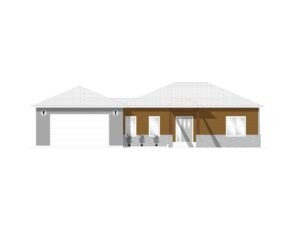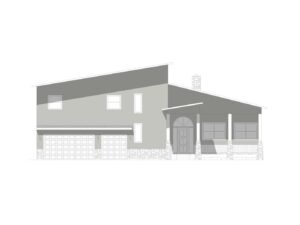Aesop
Features:
Aesop
The Aesop, an exquisite Prairie-style home that perfectly blends timeless architectural design with modern living comforts. This beautifully crafted two-story residence offers a total of 2,601 square feet, including finished living spaces and a full basement, making it an ideal sanctuary for those who appreciate both elegance and functionality.
Exterior and Structure:
Aesop showcases the distinctive features of Prairie architecture with its low-pitched rooflines, overhanging eaves, and horizontal lines that echo the natural landscape. The house spans 38 feet 6 inches in width and 52 feet in length, creating a harmonious and well-balanced facade.
Interior Layout:
- Bedrooms: The home includes three spacious bedrooms, designed to offer comfort and privacy. The master suite serves as a luxurious retreat with a large walk-in closet and a well-appointed en-suite bathroom. The additional bedrooms are generously sized and versatile, perfect for family members or guests.
- Bathrooms: Aesop features two and a half bathrooms, each designed with modern fixtures and finishes. The master bathroom offers a touch of luxury with dual vanities, a soaking tub, and a separate shower. The second full bathroom serves the other bedrooms, while the half bath on the main floor adds convenience for guests.
- Living Space: The main living area of Aesop is an open-concept design that seamlessly connects the living room, dining area, and kitchen. This layout fosters a sense of spaciousness and flow, ideal for both daily living and entertaining. Large windows and strategically placed lighting ensure that the space is bright and inviting.
- Kitchen: The kitchen is a chef’s dream, featuring high-end appliances, ample storage, and a functional layout that makes meal preparation enjoyable. Modern finishes and thoughtful design details complement the overall aesthetic of the home, blending practicality with style.
- Basement: The finished basement adds significant value and versatility to the home, providing additional living space that can be used as a family room, home office, gym, or entertainment area. This extra space enhances the functionality of Aesop, accommodating various lifestyle needs.
Garage and Outdoor Space:
- Garage: The property includes a spacious two-car garage, providing secure parking and additional storage. This feature adds convenience and ensures your vehicles are protected from the elements.
- Outdoor Space: Aesop’s design includes outdoor areas that are perfect for relaxation and entertaining. Whether it’s a covered porch or a landscaped backyard, there are plenty of opportunities to enjoy the natural surroundings and create your outdoor oasis.
Design and Style:
- Style: Aesop exemplifies the Prairie architectural style, characterized by its emphasis on horizontal lines, integration with the landscape, and use of natural materials. This design creates a home that is both aesthetically pleasing and functionally efficient.
- Details: Throughout the home, attention to detail is evident in the choice of materials and finishes. From the rich wood tones and stone accents to the modern fixtures and open floor plan, every aspect of Aesop is thoughtfully designed to enhance your living experience.
Overall:
Aesop is the perfect blend of Prairie elegance and modern convenience. With its three bedrooms, two and a half bathrooms, and open-concept living areas, this home offers a spacious and inviting environment ideal for families and those who love to entertain. The finished basement and two-car garage add to its functionality and appeal, providing ample space for various needs. Whether you are looking for a primary residence or a stylish retreat, Aesop offers the perfect setting for a beautiful and comfortable life.

